
Creating Inspiring Dental Office Designs
Transform your dental office with our comprehensive design services tailored for both new and existing spaces. We provide meticulous attention to detail, covering everything from layout and electrical to plumbing specifics, along with complete elevations and stylish decorating options. Let us help you create an inviting and functional environment that enhances both patient experience and office efficiency. Contact us today to get started!
TESTIMONIALS
Eddie has done over 5 offices with me for over 20 years. He is the Best
DR. N DAIB
“DOUBLE CLICK HERE OR CLICK EDIT TEXT TO ADD SOME POSITIVE FEEDBACK ABOUT YOUR SERVICES"
NAME / JOB / TITLE
About
Eddie Coppelman established Coppelman Dental Design Studio to address critical gaps in dental office design services. Currently, design plans are often developed by a range of professionals, including architects, dental dealers, consultants, and interior designers. However, most other firms are only focused on their own individual expertise and agendas, and fails to consider the very unique design, budgets, timelines and building codes and standards, for Modern Dental Offices. Leveraging our extensive experience and skill, our team delivers thorough and optimal designs tailored to each client's space, budget, and overall vision. We are experts in the distinctive workflow and spatial requirements to dental practices.
Mr. Coppelman has over 35 years of experience in the dental industry. He began his career at his father's company, Dental Supply Co. of New England, expanding it into the largest dental equipment distributor in the Boston area. Following the sale of the company to Henry Schein, Mr. Coppelman managed equipment sales and service for Schein across New England and Upstate New York. In 2000, he founded C Square Construction, a regional dental construction company that continues to operate today. CDDS adheres to the core principles established by his father, David Coppelman: to provide products and services that would be the preferred choice for any dentist. This commitment remains central to the company's mission.

Smile Craft
Upscale General Dental Office in Downtown Boston
Reception and Administration
• Reception area accommodates 5-6 patients in comfort with Refreshment Station
• Front desk designed for 3 staff members
Treatment and Clinical Spaces
• 4 Full Sized Treatment Rooms, with Custom 12:00, and Side Support Millwork
• Galley Style Supply and Sterilization Center
• ADA Public Bathroom and Traditional Private Bathroom.
• Janitorial and Storage Area, with Mechanical Room
Imaging and Technology
• Imaging room equipped with CBCT & Image Capture Station
• IT closet with Addtional Locked Storage.
• Private office with space for 2 doctors
**Special Decor Details:
-
Concealed Reflected Side Lighting in Treatment Rooms without any Troffers.
-
Mahogany Trim, Doors, and Front Desk Paneling
-
Frameless Glas Door and Separation Panel at the Front Desk
-
Real Slate Flooring in Reception, Front Desk, and Bathroos.
-
Accent Walls in Natural Stone
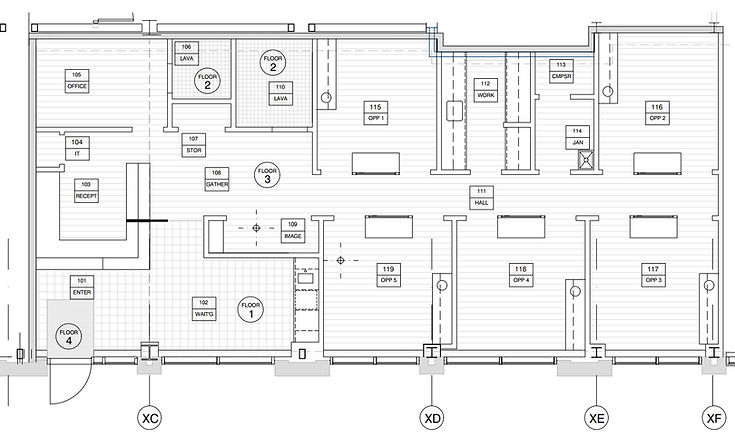



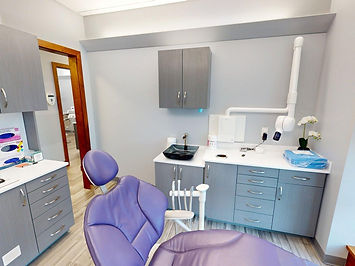


Happy Hoppers
Pediatric and Orthodontic Dental Office Layout
Overview
This 1,500 sq. ft. pediatric and orthodontic dental office is thoughtfully designed to maximize functionality and patient comfort within a compact footprint.
Reception and Administration
• Reception area accommodates 8–9 patients comfortably
• Front desk designed for 2 staff members
Treatment and Clinical Spaces
• Open bay with 4 chairs, each positioned with ample space for accessibility and workflow
• Two full-size treatment rooms
Support and Sterilization Areas
• Sterilization center: 10'-6" in length for efficient instrument processing
• Support center spanning 10'-6", featuring dedicated storage and a 3D printing station
Imaging and Technology
• Imaging room equipped with CBCT & Ceph attachment
• Intra-oral X-ray station and exam chair
• IT closet with additional storage capacity
Staff and Utility Areas
• Private office with space for 2 doctors
• Break room including a full kitchenette
• Nitrous oxide tank room for sedation needs
• ADA-compliant bathroom

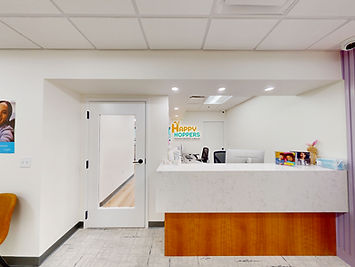

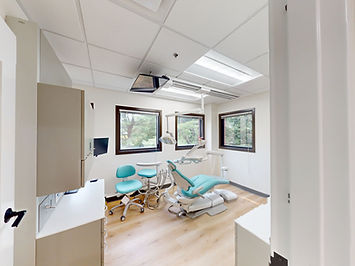
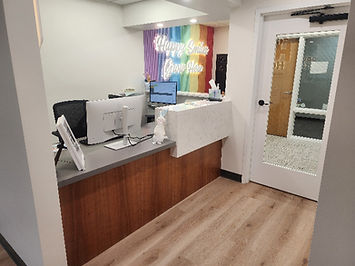

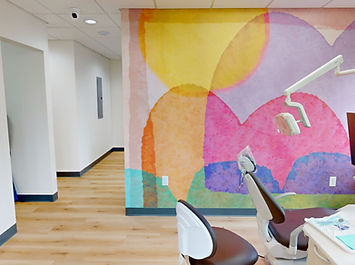
Digital Dental Studio
Contempory General Dental Office
Reception and Administration
• Furnashed Reception Area with Refreshment Station for 9 Guests Comfortably
• Front desk designed for 3 staff members
Treatment and Clinical Spaces
• 4 Full Sized Treatment Rooms, with Rear Delivery
• Generous Storage Closets and Milled Talled Storage throughout.
• 2 ADA Public Bathroom
• Consult Area with Custom Counter
• Imaging room equipped with CBCT & Image Capture Station
• IT closet with Addtional Locked Storage.
• Private office with executive desk and consult seating.
**Special Decor Details:
-
Gypsum Ceiling with flush mounted lighting.
-
Very Custom "Swoosh" Design, Gloss White Fascia with Inlay Stainless detail. Quartz Transaction Counter
-
Barn Style Glazed Doors.
-
Biospec Weld Seam Vinyl Flooring, with Carpet Squares in hallway and "Dry" areas.
-
Incredible mix of Red art and Pendants (The Painting at the Front Desk is of Dr. Vishart the Owner of the practice.)







Harris & Marshall
Complete Alteration and Remodel of Existing Office in Hyannis, Mass
Complete Office including New Floor Plan, Energy Code and ADA Compliance. Fitting Additional Treatment Rooms ans Upgrading All Finishes and Functional Standards.






SERVICES WE OFFER
Design
Working with latest 3D software we design and the space according to the space and our shared vision.
Construction Management
We are your trusted experts, committed to delivering results meet your budget, timeline, and quality standards. Our team ensures that every project is handled with precision and care, guaranteeing a successful outcome tailored to your needs. Let us take the stress out of your project so you can focus on what matters most.
Custom Cabinetry and Mill Work
From Design, Fabrication, Decorating, Material and Hardare Selection. We will provide Custom Cabinets and Mill Work. Our Expertise, Quality, and Value are Renowned in the New England Dental Community.



