Our Projects
Happy Hoppers
Pediatric and Orthodontic Dental Office Layout
Overview
This 1,500 sq. ft. pediatric and orthodontic dental office is thoughtfully designed to maximize functionality and patient comfort within a compact footprint.
Reception and Administration
• Reception area accommodates 8–9 patients comfortably
• Front desk designed for 2 staff members
Treatment and Clinical Spaces
• Open bay with 4 chairs, each positioned with ample space for accessibility and workflow
• Two full-size treatment rooms
Support and Sterilization Areas
• Sterilization center: 10'-6" in length for efficient instrument processing
• Support center spanning 10'-6", featuring dedicated storage and a 3D printing station
Imaging and Technology
• Imaging room equipped with CBCT & Ceph attachment
• Intra-oral X-ray station and exam chair
• IT closet with additional storage capacity
Staff and Utility Areas
• Private office with space for 2 doctors
• Break room including a full kitchenette
• Nitrous oxide tank room for sedation needs
• ADA-compliant bathroom

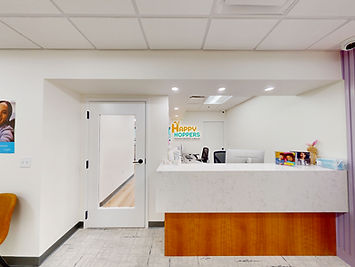

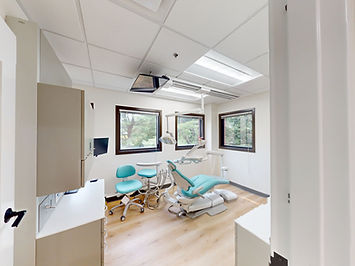
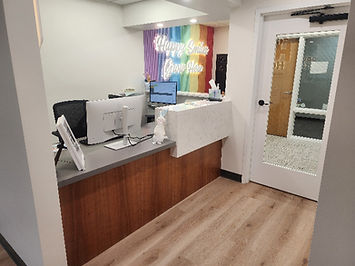

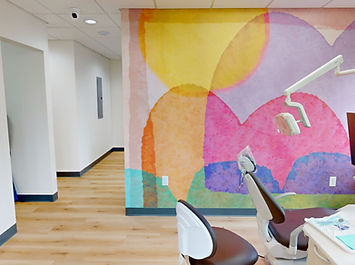
Digital Dental Studio
Contempory General Dental Office
Reception and Administration
• Furnashed Reception Area with Refreshment Station for 9 Guests Comfortably
• Front desk designed for 3 staff members
Treatment and Clinical Spaces
• 4 Full Sized Treatment Rooms, with Rear Delivery
• Generous Storage Closets and Milled Talled Storage throughout.
• 2 ADA Public Bathroom
• Consult Area with Custom Counter
• Imaging room equipped with CBCT & Image Capture Station
• IT closet with Addtional Locked Storage.
• Private office with executive desk and consult seating.
**Special Decor Details:
-
Gypsum Ceiling with flush mounted lighting.
-
Very Custom "Swoosh" Design, Gloss White Fascia with Inlay Stainless detail. Quartz Transaction Counter
-
Barn Style Glazed Doors.
-
Biospec Weld Seam Vinyl Flooring, with Carpet Squares in hallway and "Dry" areas.
-
Incredible mix of Red art and Pendants (The Painting at the Front Desk is of Dr. Vishart the Owner of the practice.)







Smile Craft
Upscale General Dental Office in Downtown Boston
Reception and Administration
• Reception area accommodates 5-6 patients in comfort with Refreshment Station
• Front desk designed for 3 staff members
Treatment and Clinical Spaces
• 4 Full Sized Treatment Rooms, with Custom 12:00, and Side Support Millwork
• Galley Style Supply and Sterilization Center
• ADA Public Bathroom and Traditional Private Bathroom.
• Janitorial and Storage Area, with Mechanical Room
Imaging and Technology
• Imaging room equipped with CBCT & Image Capture Station
• IT closet with Addtional Locked Storage.
• Private office with space for 2 doctors
**Special Decor Details:
-
Concealed Reflected Side Lighting in Treatment Rooms without any Troffers.
-
Mahogany Trim, Doors, and Front Desk Paneling
-
Frameless Glas Door and Separation Panel at the Front Desk
-
Real Slate Flooring in Reception, Front Desk, and Bathroos.
-
Accent Walls in Natural Stone
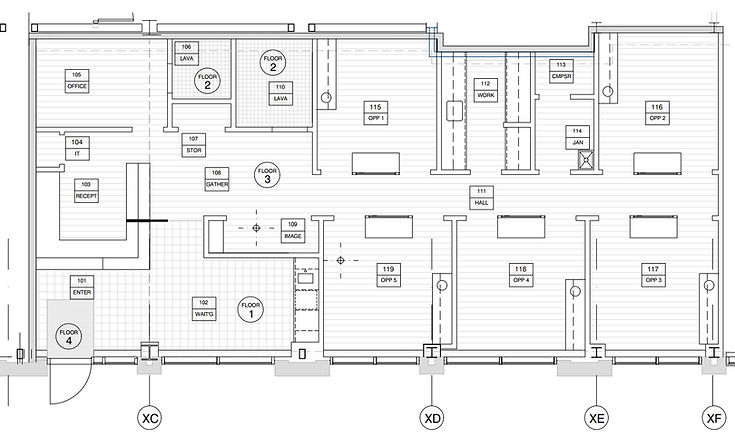



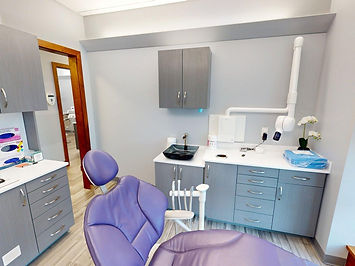


Harris & Marshall
Complete Alteration and Remodel of Existing Office in Hyannis, Mass
Complete Office including New Floor Plan, Energy Code and ADA Compliance. Fitting Additional Treatment Rooms ans Upgrading All Finishes and Functional Standards.





